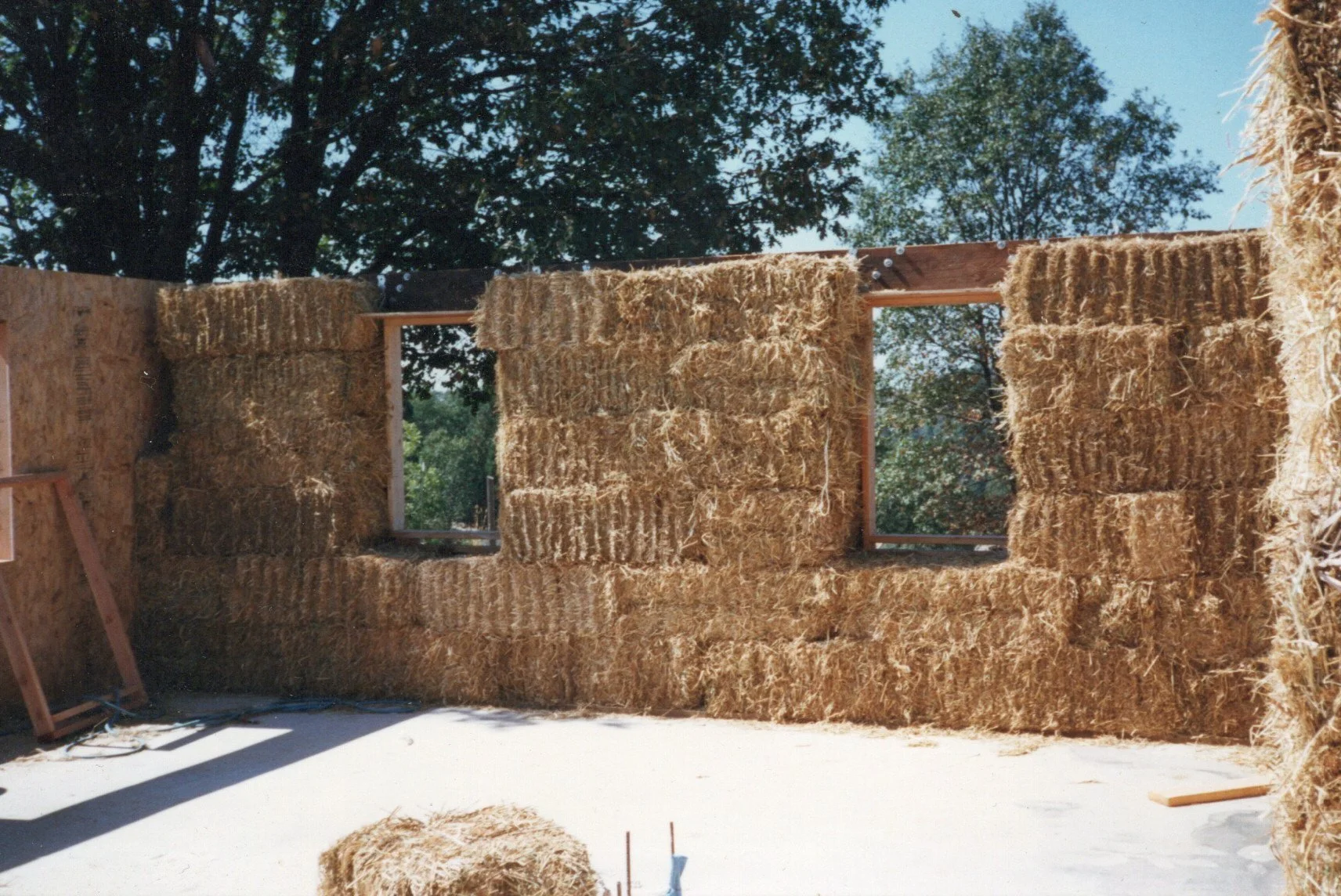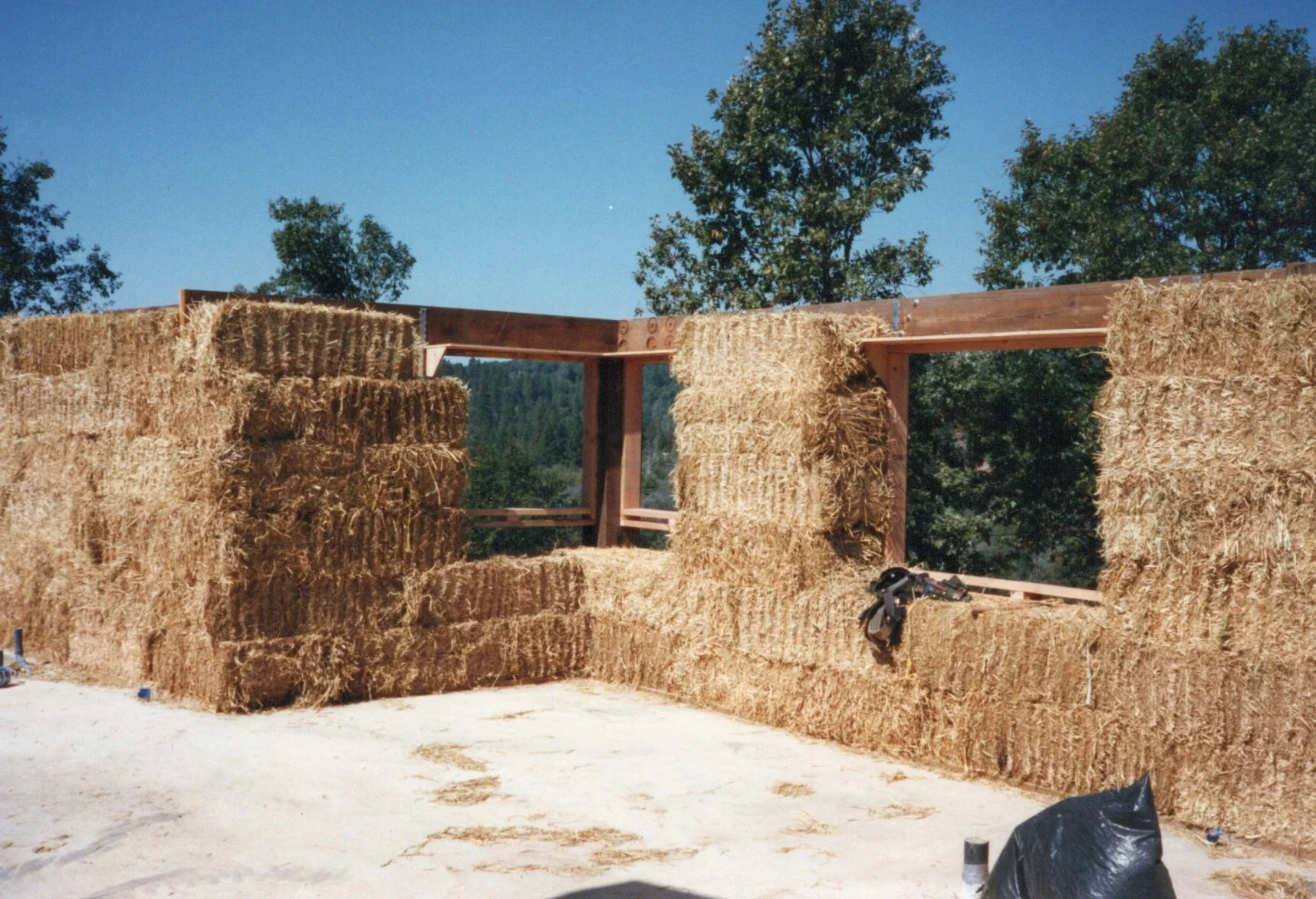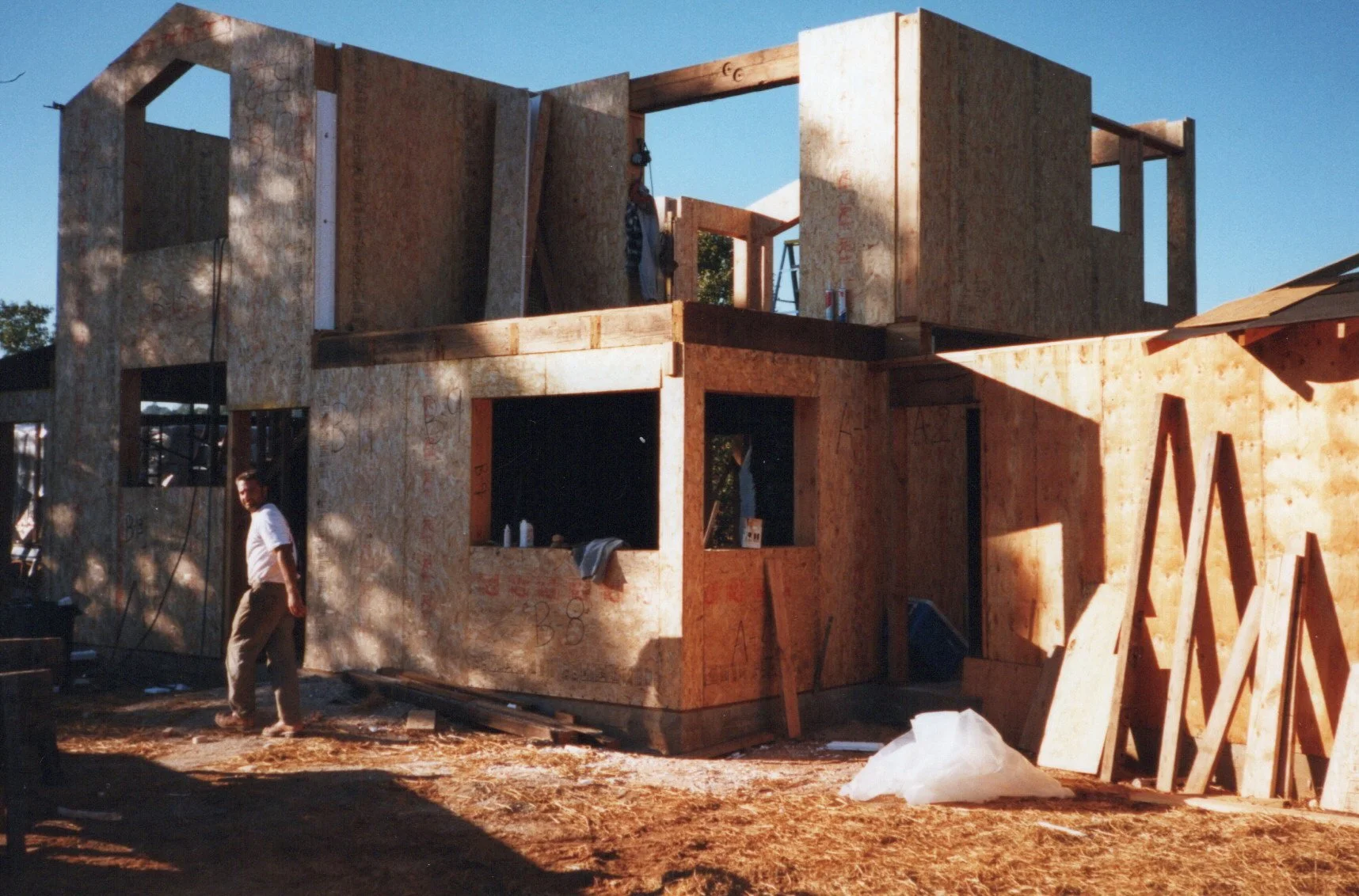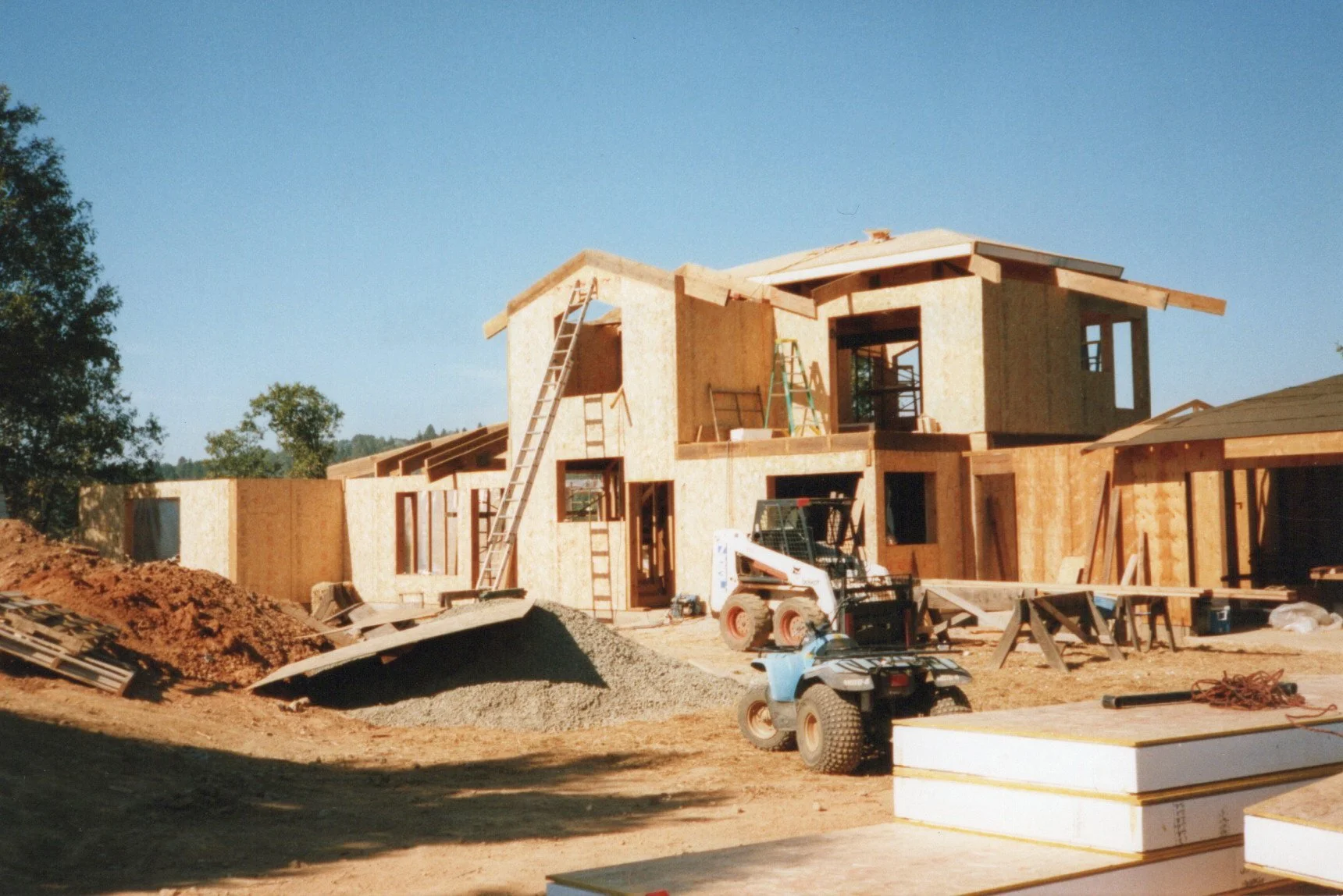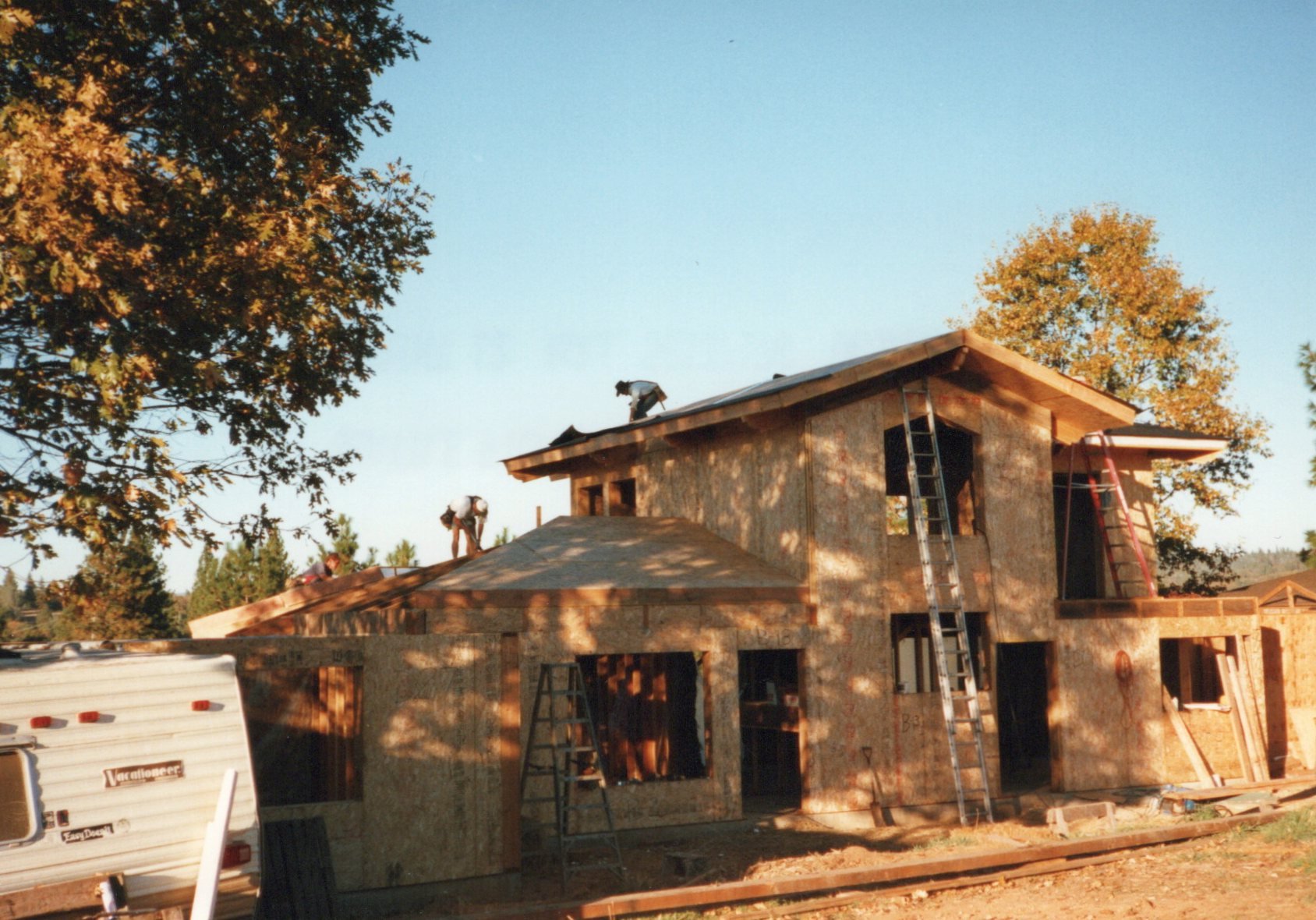SUSTAINABLE DESIGN
At Fred Stoenner Architecture, we integrate sustainable design principles into every project. From selecting eco-friendly materials and optimizing energy efficiency to creating spaces that harmonize with their natural surroundings, our goal is to design buildings that are both environmentally responsible and comfortable for their occupants. We focus on long-term value, resource conservation, and resilient design, ensuring that each project contributes positively to the environment and the communities we serve.
Sustainable design is an approach to creating buildings, spaces, and products that minimize negative environmental impact while enhancing the health, comfort, and well-being of occupants. In architecture, it means designing with long-term environmental responsibility and resource efficiency in mind — from materials and energy use to site selection and building operation.
Here are a few key principles of sustainable design in architecture:
Energy Efficiency – Using passive solar design, natural ventilation, and efficient systems to reduce energy consumption.
Resource Conservation – Selecting durable, renewable, and recycled materials that minimize waste and embodied carbon.
Water Efficiency – Incorporating low-flow fixtures, rainwater harvesting, and drought-tolerant landscaping.
Indoor Environmental Quality – Maximizing natural light, air quality, and thermal comfort for occupants.
Site Sensitivity – Designing in harmony with the landscape to protect ecosystems and reduce environmental disruption.
Longevity and Adaptability – Creating flexible structures that can evolve over time rather than requiring demolition.

